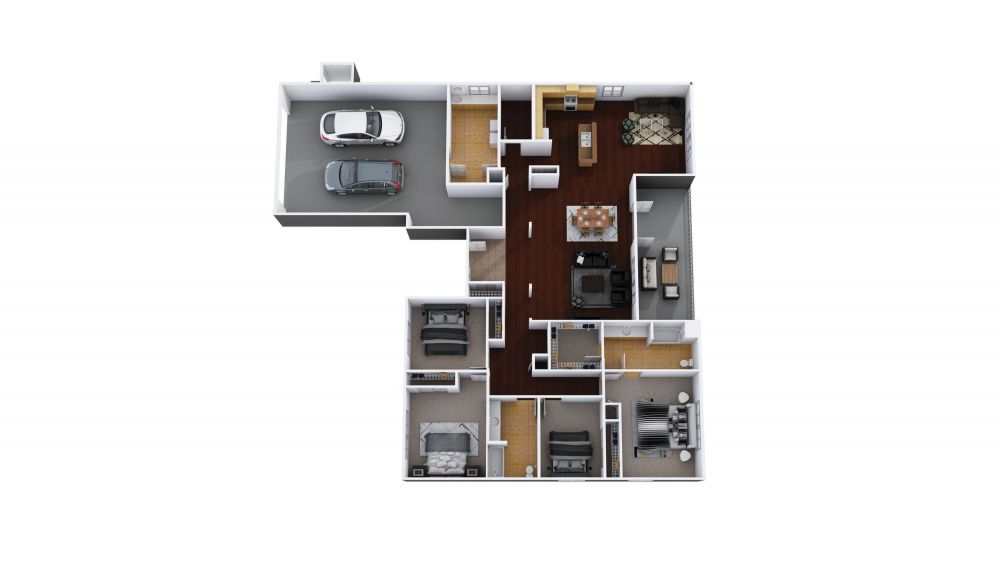M
Located in Upper Meadow, residents of these homes enjoy a number of Tot lots, playgrounds and sports courts sprinkled through out. Enjoy the scenic lake, rolling hills and park like setting of Little Rock Family Housing. This is a great floor plan. The open concept living and dining area is huge and opens onto a patio. The kitchen is adjacent, with an island with seating area, good counter space, a pantry and flex space to use as a casual dining area or family room. The master suite has a walk-in closet and private bath. The three secondary bedrooms share a hall bath. There is a coat closet at the entry, two additional hall closets, interior bulk storage area, a laundry room with storage and a utility sink and an attached garage.


