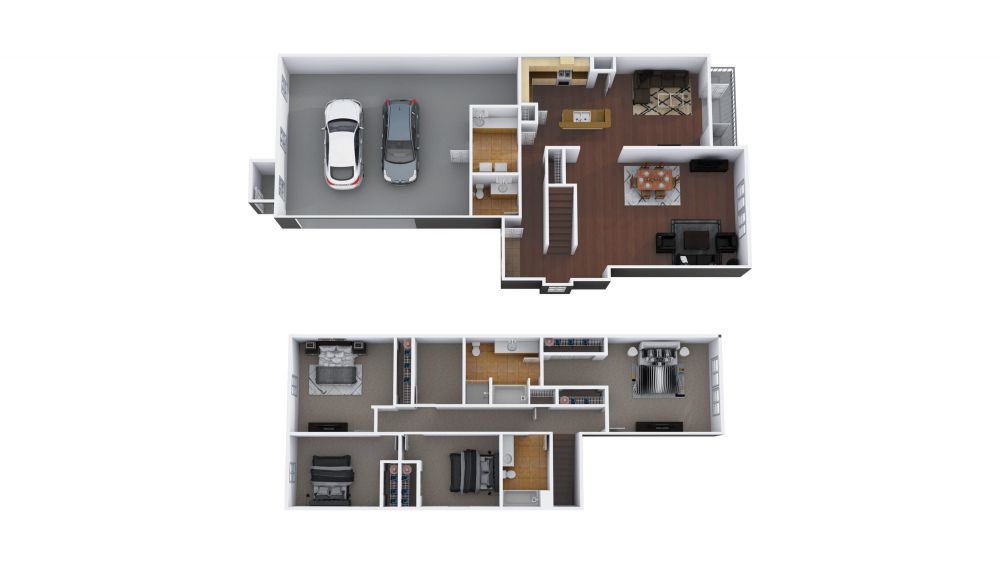K
Located in Upper Meadow, residents of these homes enjoy a number of Tot lots, playgrounds and sports courts sprinkled through out. Enjoy the scenic lake, rolling hills and park like setting of Little Rock Family Housing. The two story home has a super floor plan. The open concept living/dining area open on to the open kitchen/family room. The kitchen has a pantry, additional closet and island with breakfast bar seating, opening into the family area with patio access. A powder room and utility room are tucked away. There's a coat closet and exterior storage area. Upstairs, the master suite has two closets, a private bath with separate shower and soaking tub. The secondary bedrooms have big closets and share a hall bath. There's an additional interior storage area.


